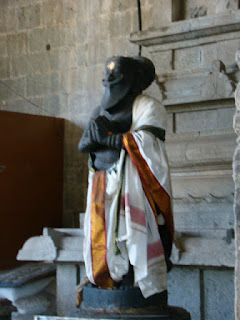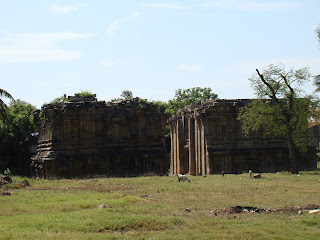Kämäkñé Temple, Kanchipuram
Period & Builders of Kanchi
The
town of Kanchi was the capital of the ancient Pallavas. The golden city of
Kanchipuram is one of the seven sacred places of India. Ancient Kanchi was an
important place of pilgrimage for the Hindus as well as the Buddhists and the Jains.
The city is sacred for both Çaivites and Vaiñëvites. Kanchi stood next to Varanasi
as a centre of learning. The great poet Kalidasa described it as the best
amongst cities Nagareñu Kanchi. The
Tamil classics, Maëimekalai and Perumpanattu Padai vividly describe the
city as it was 2000 years ago.
The
city located on the banks of river Vegavati, was the capital of the early
Cholas, and later of the Pallavas between 6th and 8th
centuries. More than any dynasties, it was the Pallavas with which this place
is best identified. If the Pallavas could be described as the builders of
Kanchi’s temples, it was Vijayanagara Kings who restored them to their former
glory, besides building new ones.
The
Kanchi temples represent the first phase in the art of temple-building, which
was followed and improved upon by the Cholas and the Vijayanagara monarchs.
Deity
The
Kämäkñé Amman Temple at Kanchipuram is one of the three important Çakti Piöhams, the other two being Çré Ménäkñé
of Madurai and Çré Viçäläkñé of Käçi. The Tamil saying Kanchi Kämäkñé, Madurai Ménäkñé
and Käçi Viçäläkñé illustrates the importance of Çakti worship. Incidentally, Kämäkñé being the principal Goddess in
Kanchipuram, the Çiva temples here have no separate sanctum for Çakti.
The
Temple covers an area of about five acres, and the sanctum is crowned with gold-plated vimänam facing the Gäyatré Maëòapam. The beautiful image of Devé Kämäkñé
is in a padmäsana posture in the sanctum, holding a bow of sugarcane and
arrows of flowers, and is referred to as the Parabrahma Swarüpiëé, seated with
Brahmä, Viñëu, and Rudra. She is also referred to as Räjaräjeswari, Mahä-Tripurasundari,
and Lalitä Kämeçwari. A Çré Chakram has been installed in front of the image by
Ädi Çaìkaräcärya and worship is offered to it.
Temple architecture/style/specialty
The
present structure was built in the 12th century by the Cholas. The
layout of the Temple is rather complicated.
The
outer prakäram houses several maëòapams including the hundred-pillared
hall, the dhvajäroha-maëòapam etc. One
enters the four-pillared hall, and then the inner prakäram, climbs a flight of steps, and reaches the sanctum enshrining Çré Kämäkñé. There is
always a long queue to have darçan. Immediately
surrounding the sanctum are small
shrines to Ardhanäriçwara, Saundaryalakñmi, Kallar (who has been mentioned in
the hymns of Tirumangaialwar) and Varähi. The sanctum enshrining Amman is surrounded by smaller shrines
enshrining Baìgäru Kämäkñé, Mahä Saraswaté, Ädi Çaìkaräcärya and Sage Durväsä,
a Devé Upäsaka.
Imposing
views of the golden vimänam can be
had from the outer prakäram, which is
pierced with four entrances on all four sides. Images of Viñëu are seen near
the temple tank.
History
It
is believed that Kämäkñé was originally Ugra Swarüpiëé, and that Ädi
Çaìkaräcärya upon establishing the Sri
Chakra, personified her as the Çänta Swarüpiëé.
It is believed that during the days of Ädi Çaìkara, the presence of the Ugra
Swarüpiëé was felt outside the temple
precincts, and that Çaìkaräcärya had requested her not to leave the temple
complex. Symbolic of this, the utsava
(festive) image of Kämäkñé, symbolically takes leave from Çaìkaräcärya, at his
shrine in the inner prakäram, each
time she is taken out in procession.
Legend
Legend has it that Kämäkñé
offered worship to a Çivaliìga made out of sand under a mango tree and gained Çiva’s
hand in marriage.
***























































